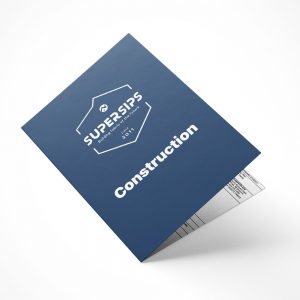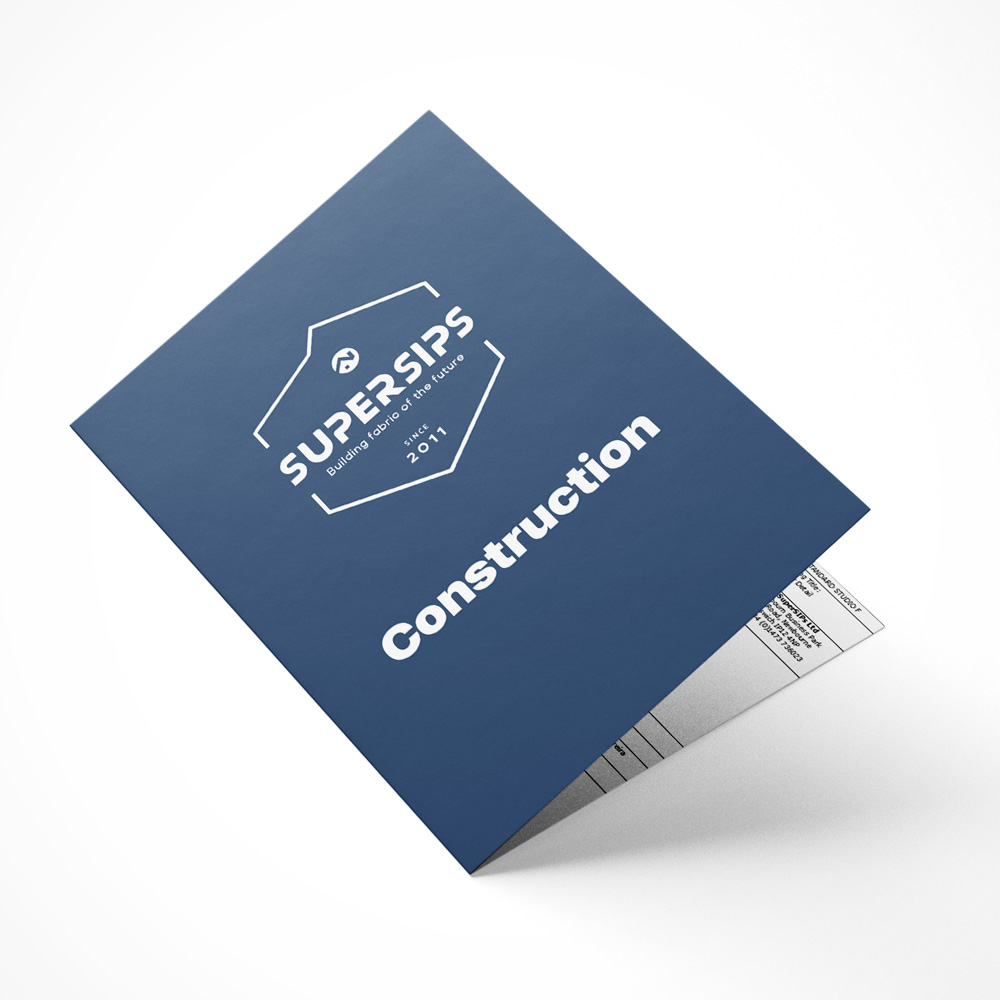
Could I put up a SIPs build myself?
Depending on the complexity standard studios and houses are easily assembled using the drawings and tips we provide, complex designs will require specialists – you can find a list of these on our fitters list (here).
Can you install my building?
No but we do have a list of recommended installers.Our Garden rooms are simple to construct, please use our tips to assist you.
If buy a panel only, what can I use to cut it?
Depending on thickness a standard rip saw is not man enough for the job, you have to cut through the 11mm OSB on one side and then turn it over and do the same on the other. You must use a hand saw to cut through the foam as using anything motorised can create toxic fumes which must not be inhaled (do not use a hot knife).
What are General Arrangement drawings?
The GA drawings are to confirm all the measurements of the build prior to it going into production, these are done in Sketch Up and are crucial to create the full production drawings before any of the panels are cut.
How deep do the footings need to be?
Standard strip footings are dependent on the ground conditions in the local area but the footings can be narrower subject to the facade finish.
What bases can be used?
Studios – you can use the following bases: Concrete Base, Slabs, Helical Piles (Stop Digging) based on 1220mm centres.every floor spline must also be supported. Pads no more than 1220mm apart. 450mm square hole – dig out and fill with dry lean. You need a pad in each corner and either side of the door opening. Minimum of 50mm rebate or gap between the dirt (ground) and the studio. Houses – you work direct off the Slab/Brickwork or Block and Beam.
How big is the rebate on each panel?
The rebate is 50mm all the way round the panel.
Where in the building would I use splines?
Splines can only be used where there is a long run of walls with no reveals. timber is always required in the floor, roof and corners for strength.
How do the panels link together?
They link together with timber or splines – Splines can only be used where there is a long run of walls with no reveals. Timber is always required in the floor, roof and corners for strength.Timber required for each panel:•100mm Panel – 3 x 2•125mm Panel – 4 x 2•150mm Panel – 5 x 2•175mm Panel – 6 x 2•200mm Panel – 7 x 2•225mm Panel – 8 x 2•250mm Panel – 9 x 2
Where do you apply the extra glue and foam to join the panels?
You apply the foam where the timber joins meet the insulation (apply from bottom to the top where joining uprights). The glue is applied where the OSB touches the timber join.
Where do the screws go?
The screws provided with our kits only need to be used where there are major joints, i.e in the corners of the build and where you attach the floor and ceiling. On all uprights and other minor joins nails can be utilised – these are not included in our kits.
Can I put a chimney in a SIPs building?
Yes, it is possible.
What do you need to do to insert the flue for a wood burning stove?
The Flue must be double lined with a 15mm gap around this then packed with fireproof corking.
Can we cut round holes in a SIPs panel?
Yes, this is done by using a router and the inserting timber to enale you to get a sufficient fixing for a porthole window. You can also buy round timber specially made for porthole windows.
Can I drill holes in the panel?
In general terms, holes up to maximum diameter of 200mm in panels that have a minimum width of 900mm can be tolerated, providing the holes are no closer than 150mm to the end of the panel, or panel junction. Checks should be made with the manufacturer to ensure that there is not a load-bearing stud at the proposed hole loaction.
How does the SIP roof attach to the building?
The timber (header plate) that is inserted into the top 50mm rebate needs to be glued and screwed, the roof is then placed over and screwed every 300mm around the entire perimeter of the roof. Insuring that the surface between the header plate and the roof panel has been glued also. Please refer to the panel fitting information where there is detail of wall floor and roof fixings, this is will give you a stage by stage build up.
What size roof panel would I need for a Velux window?
Velux’s can be fitted to sips easily up to any size as long as you have the right structural elements around the window to take the load.
How long can I leave my uncompleted SIPs build open to the elements?
We recommend that the OSB is covered as soon as possible with some sort of water proofing on the roof & breathable membrane on the external walls.The OSB 3 is waterproof for a short period of time but we suggest if it is likely to get wet then cover it.
Can you confirm when wrapping the studio in house wrap, I use staples to fix it on?
Yes, we can confirm that you need staples to fix the house wrap on.
How do you fit the electric cables and plumbing pipes in a SIPs building?
All pipes and cables must be battened out and surface mounted.
What lighting is best used in SIPs? Can I use sunked spotlights?
You cannot use sunken spotlights as the thermal efficiency of the panel will prevent the bulbs from cooling making them overheat and fail, should you wish to use sunken spotlights you need to batten down from the ceiling to provide an air gap.
What size battening do I use for my cladding and how far apart do I have to space them?
Battening is predominantly 25mm x 38mm (nominal) at 600mm centres, this must be on all corners and reveals regardless of the distance.
Are SIPs buildings movable?
They can be moved if they are constructed on a base strong enough to withstand lifting (size of the studio can be restricted by transport capability).


